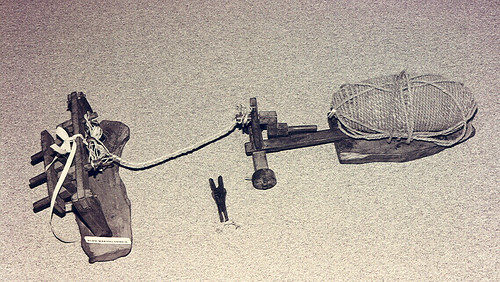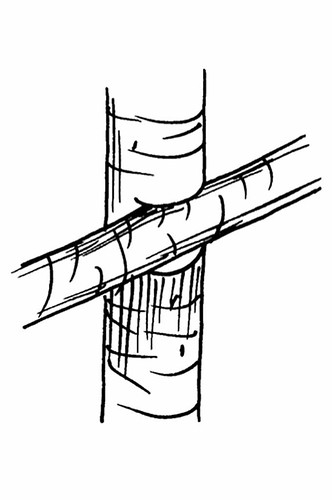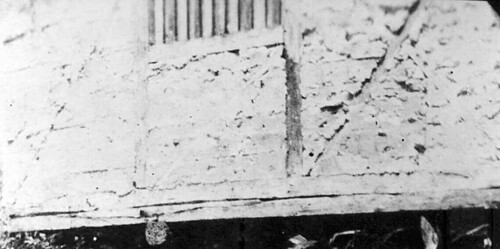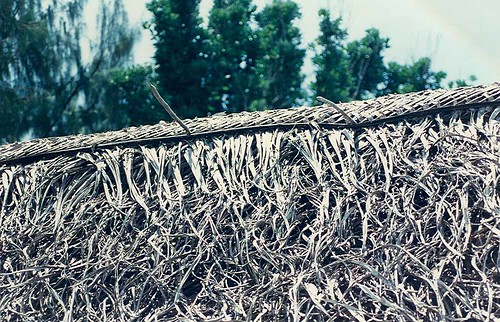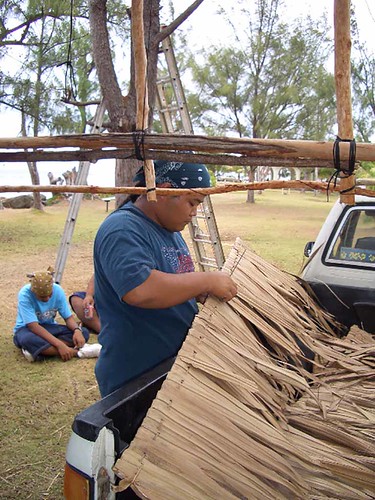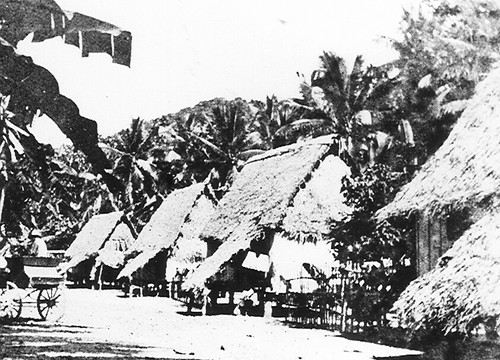Pole and Thatched Homes
Pre-concrete
Throughout Guam’s history the most common type home was a rectangular pole and thatch structure with a raised floor. Today this type of structure has been replaced for the most part by concrete homes. Even the ancient latte homes were pole and thatch structures, set on stone pillars. CHamorus built these structures with poles from local trees and bamboo. In most cases the woven thatch was made from coconut (Cocos nucifera) leaves. Pole and thatch homes were usually lashed together with cordage. In Spanish and American times, people also used wooden pins and metal nails in building homes. Pole and thatch homes were remarkably strong, cool, and comfortable.
Cordage
Filag, the twisted and braided soaked green coconut husk fibers, make the best cordage. CHamorus twisted pokse’, the inner bark of the pågu (Hibiscus tiliaceus) tree into rope with machines that most families owned. During Spanish and US Naval eras, hemp and cabo negro were grown but not frequently used in making rope.
Poles
Carpenters used line-of-sight to lay out a rectangular house. Frequently, the houses were four or five haligi (posts) long and three haligi wide. Builders harvested insect resistant posts and other wood for building structures during the time of the waning moon at low tide. Generally, they placed the posts no more than eight to 10 feet apart. A typical house in the middle of the 19th century was 24 to 36 feet long and about 12 feet wide. Small ranch houses might have only four posts.
The CHamoru houses had a raised floor, whereas the Carolinians in Guam built their houses on the ground. CHamoru builders used a fusiños which is a metal thrust hoe, to dig post holes in clay or sand. If the ground was harder and had rocks in it, they used a metal kubu, a digging tool with a long straight blade and a heavy handle.
Before Spanish times CHamorus used a wooden dagau for this purpose. When bedrock could not be reached, the ground at the bottom of the hole was packed solid and a flat rock was placed in the bottom of the hole to support the post. Carpenters frequently used fire-hardened or kiln dried ifit (ifil, Intsia bijuga), ahgao (Premna obtusifolia) for larger buildings and choppak (Mammea odorata) and gagu (Casuarina equisetifolia) for smaller structures. In addition to the main haligi, shorter posts called hotkon, supported the floor. They used ahgao, gagu, kamachilli (Pithecellobium dulce), and da’ok (Calophyllum inophyllum) for these shorter posts.
The carpenters used ifit, ahgao, gagu, kamachilli, and da’ok for the suleras, or floor joists. These were lashed or in more recent times nailed in place. The satge, or floor, was normally a few feet off the ground, but could range from two feet to twelve feet off the ground. The raised floor allowed cooling air to circulate under the house. Farm animals were often penned under the house, as recommended by the Spanish Laws of the Indies.
Frequently the floor was made of split bamboo, betel palm (Areca catechu) or bravo palm (Heterospathe elata) logs. Builders used both the thick pi’ao lahi and the thin walled, spineless pi’ao palao’an. The split bamboo was made insect resistant and stronger by soaking it in salt water and then drying it. In the best homes floors were made of ifet boards held in place with wooden pins. These floors were kept shiny with a burnishing cross-section of a coconut husk.
Approximately 5.5 feet above the floor horizontal beams called dotmiente supported the tieres or major roof rafters. Builders placed these beams in a cut notch or natural fork at the upper end of each of the foundation posts. They secured these beams by lashings or in later times with wooden pins or large nails. To give greater stability to the roof carpenters lashed diagonal poles, asuguat, from the underside of the high end of the center rafter extending to the underside of the lower end of the gable rafter. There were four asuguat, two on each side of the roof. Roofers lashed the asuguat to all the rafters it crossed.
Between the main foundations haligi there were smaller vertical studs or piderecho. They were given further stability with diagonal wooden braces lashed into place. The studs supported the split bamboo, coconut thatch, woven karisu (Phragmites karka), split betel palm, or even tabique walls. In the Marianas before 1900 tabique was a wet wall construction composed of thin strips of wood or bamboo laths plastered over with mud, clay, or mortar.
After 1900, it came to mean a thin wall constructed of concrete on a framework of two by four inch wooden posts. In most houses the exterior and interior walls were one and the same. Where doors or windows were placed, the builders put horizontal headers between the studs. There were many splices and joints in the framing, so the building could flex and better withstand earthquakes and strong winds.
Windows or bentåna were just rectangular spaces in the walls or small vertical spaces in the gables. Usually they were covered with ohan bentåna or shutters made of the same materials as the walls. Screens or window glass was not common. Shutters were hinged at the top and were held open with a stick. Many houses had a door at the center of each long side of the house. Some doors had metal hinges but often they were attached with lashings. Usually three or four wooden steps or a ladder led to the door. The steps led directly into the house or to a covered porch or kahida.
Frequently, houses had two or three rooms, but occasionally there were as few as one room or as many as four rooms. Typically they divided the house into a master bedroom and a room that served as a living room during the day and a bedroom for the children at night. A large house might have a living/dinning room, a bedroom, a storeroom and a workroom/nursery. The rooms were divided by sagualís or dindines, partitions that could be made of bamboo, coconut leaf, karisu, or guågak woven from akgak (Pandanus tectorius).
Between the main dotmiente on each side of the house there were kanat or large crossbeams. Between the crossbeams there were smaller suleras or ceiling joists.
Frequently there were no ceilings. A kamaroti or loft was often built of boards resting on the crossbeams. People used the kamaroti for storage. In houses with a kisami or ceiling, it was made of woven karisu or boards.
From the dotmiente, the forked end rafters or drilled and pinned rafters ran to the ridgepole or kabayeti. In smaller structures they used paipai (Guamia Marianna) for rafters. In larger structures they frequently used gagu or choppak. Before the ridgepole could be supported by the rafters, temporary towers at each end of the house held the ridgepole in place. In the simplest structures the framing was sometimes done with the strong and insect resistant thick walled, spined pi’ao lahi or tituka’ (Bambusa blumeana) bamboo rather than wooden poles.
A steep pitched thatched roof was necessary because of the frequent rainfall. A framework or barakilan was lashed to the tieres. Frequently, builders used paipai (Guamia mariannae) for the horizontal barakilan. Next builders lashed bålas, laths of bamboo, betel palm, or light poles to the barakilan. Sometimes barakilan is used to describe the entire roof framework including the tieras, and the bålas. Roofers tied the thatch to the bålas.
Thatch
The most common thatch used in Guam was coconut leaves followed by nipa (Nypa fruticans) and nette (Miscanthus floridulus). The roofers harvested the longest lasting thatch, during the last quarter of the moon, at low tide. Depending upon the weather and the insect population, the CHamorus replaced their coconut thatched roofs on average every one to two years.
Higai are the woven coconut leaf thatch used for roofing or for walls. A minimum number of higai even for the smallest homes was over 500. Women helped in weaving the higai. The coconut fronds were split along the midrib, each end of the frond was trimmed, the leaflets were diagonally plaited, and then the two sides were placed one on top of the other with the shinny side of the woven leaflets facing up.
Finally, the halves of each frond were tied together to form one panel for the roof. The builders stacked the freshly woven panels crosswise to dry. Once dry, they were ready to be tied to the bålas with pandanus leaf lashings called fågot. The thatching began at the eaves by tying a horizontal row of higai from one end of the house to the other. The next overlapping row began a few inches above the row below, until row after row, they reached the ridgepole. After thatching each side of the roof and the gables, the roofers covered the ridge with series of overlapping end to end freshly woven pupong.
To make each pupong the split halves of the coconut fronds were tightly woven into each other forming a wide panel with the heavy stems on the outer sides. The pupong were draped over the ridgepole with only the heavy stems holding them in place until they were secured with tokcha’, or thin sticks, running through one side of the pupong under the ridgepole and then through the opposite side of the pupong.
During periods of strong winds or typhoons, the homeowner lashed his house down. They would place a series of hokse along the roof to keep the thatch in place. Hokse were the tied thin stems of two whole coconut fronds draped over the ridgepole with one frond on each side of the roof. The heavy end of the coconut frond stems, hanging down toward the eaves, held the higai in place. In the worse storms houses were abandoned for low A-framed pole and thatch structures on the ground called guma padju, or they sought the shelter of caves.
The thatching party or balanggai was a major festive social event that brought friends and family to the house at six in the morning for the roofing and for the obligatory feast. The home owner provided food, pugua (betel nut), tobacco, cigars, and tuba or stronger drink for the thatchers. There was shouting, singing, feasting, and drinking as the work progressed.
In addition to coconut leaf thatch the people of Guam used nipa and nette for thatch. The Spanish probably introduced nipa from the Philippines. It can last as long last 10 to 12 years. Today, the plant grows in limited and threatened quantities along many of Guam’s streams and wetlands.
Thatchers stripped the leaflets from the nipa stem, and folded each leaflet perpendicularly over a reed or thin strip of bamboo. To make a thatched panel or tågon, they sewed each leaflet next to one another on the reed with strips of akgak. These tågon were stacked to dry and eventually tied on the roof in the same manner as the higai. The ridgepole was covered with a pupong woven from nipa. In rare cases the tågon were made from pandanus.
Nette or sword grass lasted longer than any thatch, but it was not frequently used for wooden buildings, because it can cut and can cause itchiness. According to contemporary reports, nette was tied into bundles and also sewed on reeds to form tågon. The roofers attached the nette to the roof framework in the same manner as other thatch.
Out of use in present day Guam
Pole and thatch homes were common in Guam prior to the 1960s. Tin and concrete homes became the norm after typhoon Karen’s devastating winds in November of 1962. The most common thatch was woven coconut leaves. Most of these raised pole and thatch homes were linked by a wooden bridge or bátalan to an outdoor kitchen called a kusiñan sanhiyon. In addition to these pole and thatch homes, there were similarly constructed outdoor kitchens, temporary shacks, ranch houses, outhouses, sheds, piers, stockades, chapels, shrines, arches crosses and even pens and fences.
By Lawrence J. Cunningham, EdD
For further reading
Freycinet, Louis Claude Desaulses de. An Account of the Corvette L’Uraine’s Sojourn at the Mariana Islands, 1819. Translated by Glynn Barratt. Saipan: Commonwealth of the Northern Mariana Islands Division of Historic Preservation, 2003.
Fritz, Georg. The Chamorro: A History and Ethnography of the Mariana Islands. Translated by Elfriede Craddock and edited by Scott Russell. Occasional Historical Papers Series, No. 1. Saipan: Commonwealth of the Northern Mariana Islands Division of Historic Preservation, 1989.
Ramirez, Anthony J., ed. Freedom to Be: 40th Anniversary of the Liberation of Guam. Tamuning: Fiestan Guam Committee, 1984.
Ruth, H. Mark, Jack B. Jones, and Morris M. Grobins, eds. Guidebook to the Architecture of Guam. Taipei: Guam and the TTPI Chapter of the American Institute of Architects, 1976.
Safford, William E. A Year on the Island of Guam: An Account of the First American Administration. Washington, DC: H.L. McQueen, 1910.
Glossary
| CHamoru | English Meaning |
|---|---|
| akgak | a type of pandanus used for weaving and lashing. Pandanus tectorius or textile pandanus. |
| asuguat | a stabilizing pole lashed diagonally from the top of the center rafter to the lower end of of the gable rafter. |
| balanggai | a roof thatching party. Also a temporary shack. Also, balangai or barangay in the Filipino dialect, Tagalog. |
| bålas | roofing laths of bamboo or betel palm or any light poles to which thatch is attached. |
| barakilan | horizontal poles tied to the rafters. Also, rafters or the entire framework to support a roof. Also, baraquilanes, varatejas, and varaquilanes in Spanish. |
| bátalan | a causeway from the main floor of a building leading to a cookhouse, bathhouse, outhouse, or washroom in the back. The causeway was usually a solid terrace of walled masonry filled with earth, but could take the form of a boardwalk or bridge. The Spanish introduced this Malayan architectural feature to the Mariana Islands from the Philippines. Batalán in Spanish. |
| bentåna | window. |
| dagau | a wood digging stick used to harvest yams and other root crops. |
| dindines | mat walls or partitions made of pandandus, palm, or various reeds such as bamboo or karisu. |
| dokdok | seeded breadfruit. Artocarpus mariannensis. |
| dotmiente | beam and crossbeam. |
| fågot | a strip of pandanus leaf used as a lashing. |
| filag | coir or sennit made by twisting and braiding soaked green coconut husk fibers. |
| fusiños | a long-handled, straight metal-bladed thrust hoe used for plowing, planting, weeding, post hole digging, and picking fruits from trees. |
| guåfak | mat. Usually a woven pandanus (akgak, Pandanus tectorius, textile pandanus) mat. |
| guma padju | a low A-framed pole and thatch structure on the ground used for shelter during a strong storm. |
| haligi | a post used to support a building, or a fence. |
| higai | Woven coconut leaf thatch used mainly for roofing. The coconut fronds are split along the midrib, each end of the frond is trimmed, the leaflets are diagonally plaited, and then the two sides are placed one on top of the other with the shinny side of the woven leaflets facing up. Finally, they are tied together to form one panel for the roof. |
| hokse | coconut fronds tied in pairs by the thin stem end and draped over the ridge pole of a house with the heavy end of the coconut frond hanging down toward the eaves on each side of the roof. People used them to keep the thatch from being blown away. |
| ifet | ifil; Intsia bijuga. |
| kabayeti | ridge beam (Georg Fritz), crossbeam (Donald Topping). |
| kahida | porch. |
| kåmalen | a rectangular storage shed or barn-like structure built of wood and bamboo with a steep roof thatched with coconut fronds, nipa, or sword grass in the Mariana Islands. Camarín in Tagálog and Spanish. |
| kamaroti | attic or loft. |
| kannat | large cross beams. |
| karisu | a tall (10-16 feet or 3-5 meters), reed (Phragmites karka) that grows in freshwater swamps, or along river banks. Builders wove it into mats and walls. |
| kisami | a woven mat or canvas ceiling; also the attic. Quisame in Spanish. |
| kubu | metal rod with a sharp point or a tool with a handle and a sharp pointed metal blade used for digging holes and harvesting root crops. It replaced the wooden dagau. |
| kusiñan sanhiyong | outdoor kitchen. |
| latte | two-part stone supports for important ancient CHamoru buildings. |
| ohan bentana | window shutter. |
| piderecho | wall stud. |
| pokse’ | the inner bark fiber of the pågu (Hibiscus tiliaceus) tree; used for lashings, and to make rope. |
| sagualís | woven thatched mats, usually made with karisu; used for walls and ceilings. Also, a thatched house. |
| satge | a floor, or to install a floor. |
| suleras | floor or ceiling joists. Also, a beam or stud. |
| tabique | partition or wall. In the Marianas before 1900 a wet wall construction composed of thin strips of wood or bamboo laths plastered over with mud, clay, or mortar. After 1900, it came to mean a thin wall constructed of concrete on a framework of two by four inch wooden posts. |
| tågon | a sewn thatch panel used in roofing. Each panel consisted of a stiff stick with nipa leaflets sewed perpendicularly to it. |
| tieras | a pair of large rafters rising from the eaves on opposite sides of an A-frame structure and crossing at the ridgepole like scissors. |
| tokcha’ | thin sticks used to pin the pupong in place over the ridgepole. |

